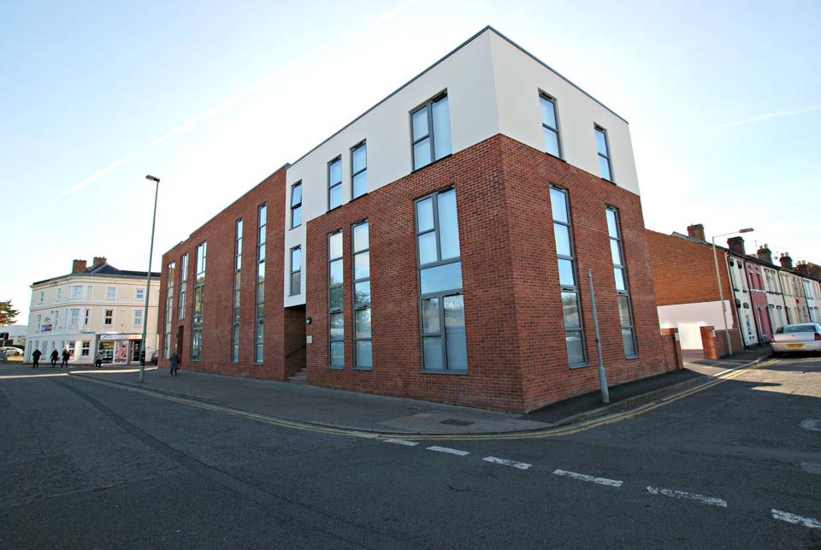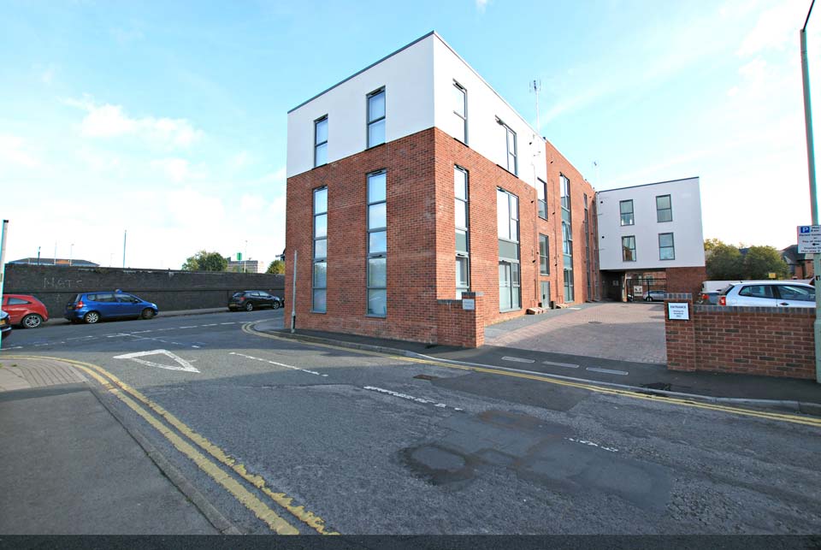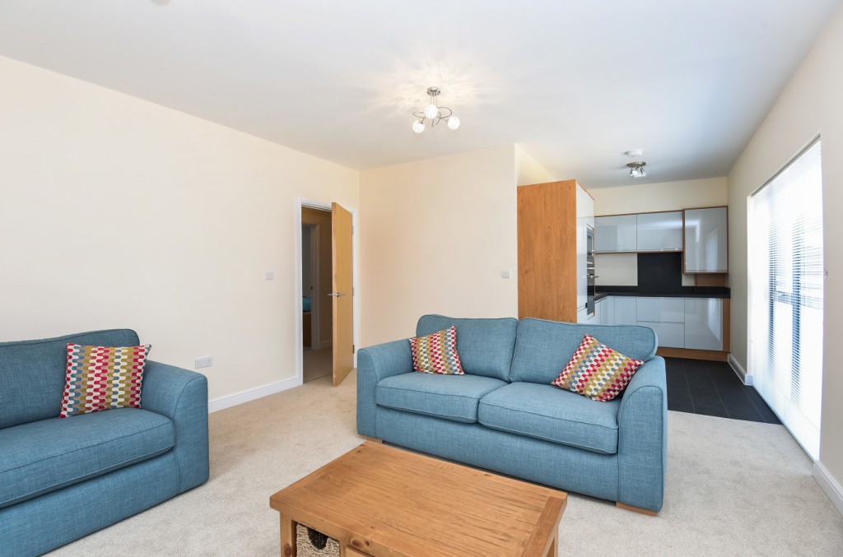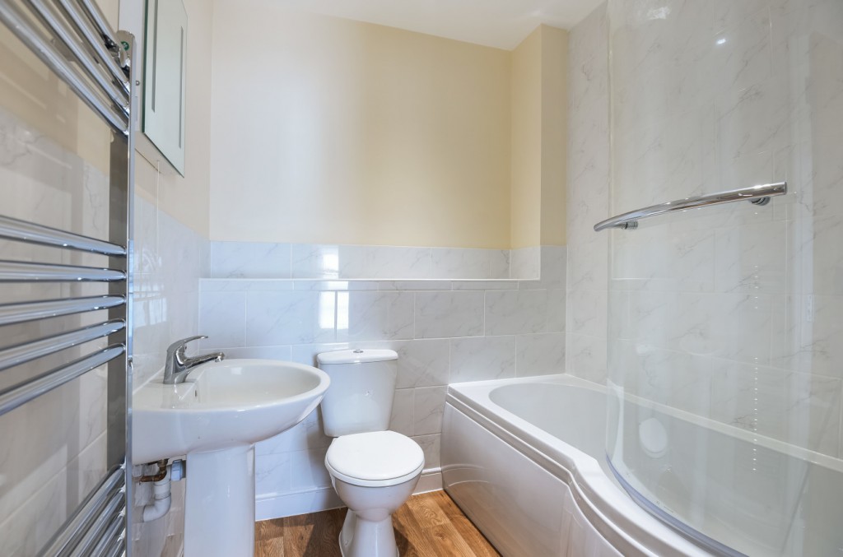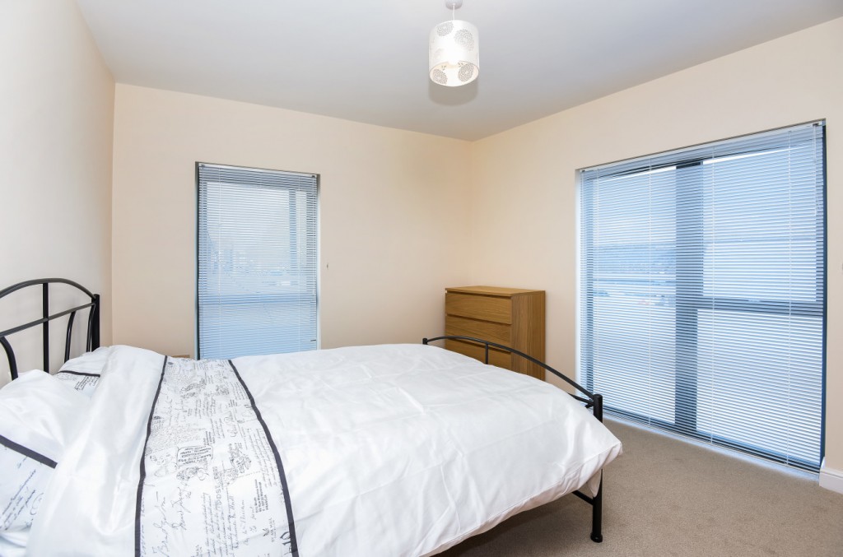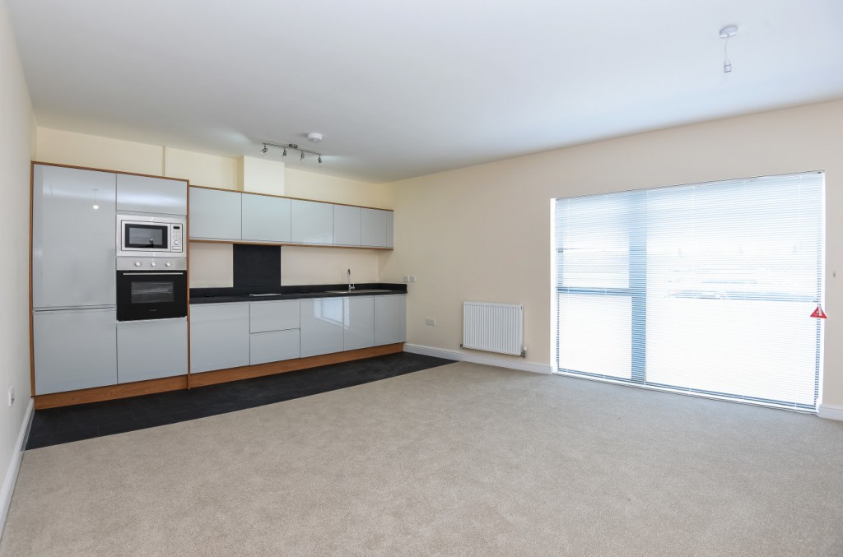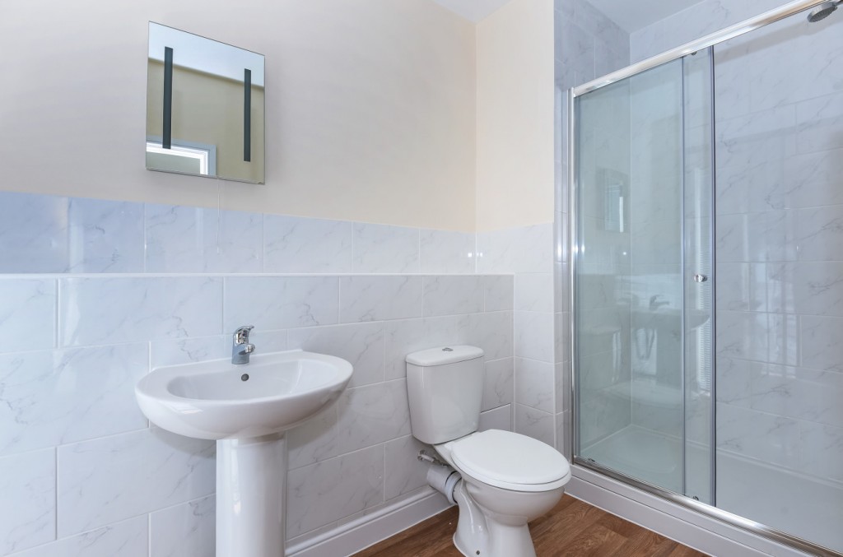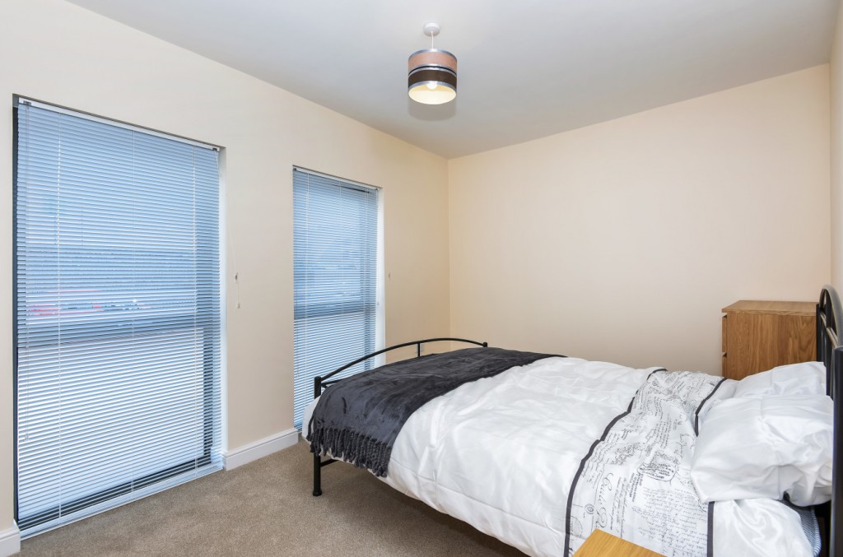Athelstan House
Athelstan House, Gloucester – ALL SOLD
Postcode: GL1 1EW
Regarded as the first King of a united England, King Athelstan resided in his palace in Gloucester, where he lived up until the early 10th century.
As one of the first developments within the coming regeneration of the Kings Quarter area of the City, Athelstan House provides an excellent opportunity to take advantage of this regeneration at an early stage. Athelstan House is an exclusive development of 14 two bedroom apartments finished to a high standard, in an excellent location for modern day living with the city centre, leisure centre and supermarkets only moments away.
It also benefits from fantastic transport links with the train and bus stations in close proximity.
Developments in the local area
Gloucester is a city currently undergoing much regeneration, with the now revitalised Docks area the first of several major areas of planned improvement. The surrounding area to Athelstan House is to undergo major investment from early 2016 onwards.
A massive £60m investment is being made into Kings Quarter, including new retail space, a new cinema and several restaurants.
Additionally, the bus and train stations are due for £6.4m and £2m upgrades respectively.
With all of this only 2 minutes walk away, Athelstan House looks set to offer an excellent lifestyle and investment opportunity.
High quality fixtures and fittings
Kitchen
- Integrated fridge freezer
- 450mm integrated dishwasher
- Integrated microwave and oven
- Integrated extractor hood and splashback
- Stainless steel single bowl inset sink with mixer tap
- Halogen spotlight track lighting
- Full height kitchen units for optimal space
- Montpellier brand appliances throughout
- High gloss kitchen doors with a handle-less design
- Formica worktop and 100mm upstand
Bathroom
- Contemporary white sanitary-ware with stainless steel mixer taps
- Shower enclosure with clear glass door in ensuite
- Thermostatic mixer showers for showers and shower baths
- Full height tiles for bath/shower, half for remaining walls
Others
- All bedrooms feature built-in wardrobes
- All flats have laundry/storage rooms complete with power and plumbing
- Communal bike storage area with built-in cleaning facilities
- High windows and ceilings for an open and bright feel
- Gas-fired combination boiler with thermostatically controlled radiators for central heating
- Oak veneer flush doors with chrome ironmongery
- Carpet to communal areas

